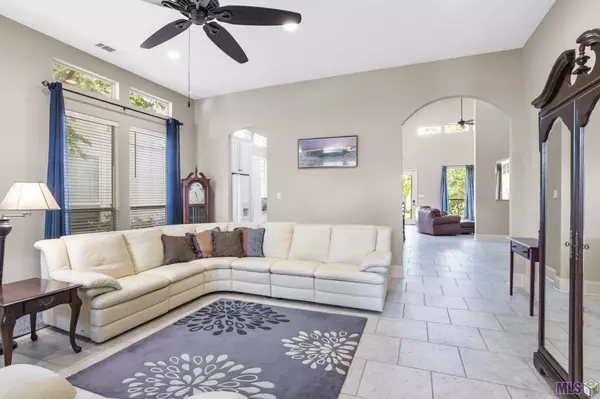$449,900
$449,900
For more information regarding the value of a property, please contact us for a free consultation.
6146 ROYAL PALMS CT Gonzales, LA 70737
5 Beds
3 Baths
3,241 SqFt
Key Details
Sold Price $449,900
Property Type Single Family Home
Listing Status Sold
Purchase Type For Sale
Square Footage 3,241 sqft
Price per Sqft $138
Subdivision Pelican Point
MLS Listing ID 2024009216
Sold Date 07/26/24
Style Other Style
Bedrooms 5
Full Baths 3
Construction Status 16-20 Years
HOA Fees $52/ann
Year Built 2006
Lot Size 0.260 Acres
Lot Dimensions 64 x 170
Property Description
GOLF CLUB COMMUNITY!!! This stunning property boasts direct access to an 18-hole golf course, Multiple scenic lakes, tennis courts, jogging and walking trails. Step inside to an open floor plan with soaring high ceilings and elegant wrought iron railings on the staircase to upstairs. The spacious formal dining room is perfect for entertaining, while the kitchen features granite countertops, stainless steel appliances, and a bright breakfast area. The living room is a cozy retreat with a fireplace and custom built-ins on either side. The Primary bedroom is downstairs with keeping area and access to private patio area. The Primary bathroom has 4' shower, jetted tub, vanity with dual sinks, water closet and very spacious closet. Downstairs also has a guest bedroom, hall bathroom and very large laundry room with sink, upper and lower cabinets. Upstairs, you'll find a charming loft area with three additional bedrooms with walk-in closets, hall bath, and a rear porch perfect for relaxing and enjoying the view. With views of the golf course, you also have nice rear porch, beautiful oak and fruit trees. CLOSE TO: Shopping, Restaurants, Banks, Super Market, I-10 and more
Location
State LA
Parish Ascension
Area Asc Mls Area 92
Zoning Res Single Family Zone
Rooms
Kitchen Cooktop Gas, Counters Granite, Dishwasher, Microwave, Pantry, Range/Oven, Self-Cleaning Oven, Cabinets Custom Built, Stainless Steel Appl
Interior
Interior Features Attic Access, Built-in Bookcases, Cable Ready, Ceiling 9'+, Ceiling Fans, Ceiling Varied Heights, Ceiling Vaulted, Elec Dryer Con, Elec Wash Con, Gas Dryer Con, Gas Stove Con, Inside Laundry, Sm Window Trtmt.
Heating Central Heat
Cooling Central Air Cool
Flooring Carpet Floor, Cer/Porc Tile Floor, Other Floor
Fireplaces Type 1 Fireplace, Gas Logs Firep
Equipment Garage Door Opener, Smoke Detector, Washer/Dryer Hookups
Exterior
Exterior Feature Landscaped, Outside Light, Patio: Open, Porch, Workshop, Laundry Room, Patio: Oversized, Patio: Pavers
Garage 3 Cars Park, Garage Park, Concrete Surface
Roof Type Architec. Shingle Roof
Private Pool No
Building
Story 1.1-1.9
Foundation Slab: Traditional Found
Sewer Comm. Sewer, Public Sewer
Construction Status 16-20 Years
Schools
School District Ascension Parish
Read Less
Want to know what your home might be worth? Contact us for a FREE valuation!

Our team is ready to help you sell your home for the highest possible price ASAP
Bought with GNO Realty LLC






