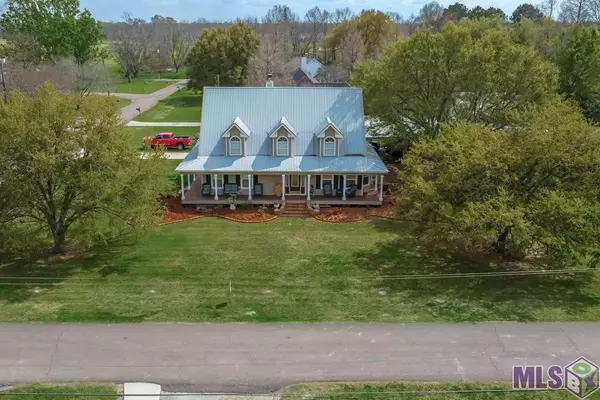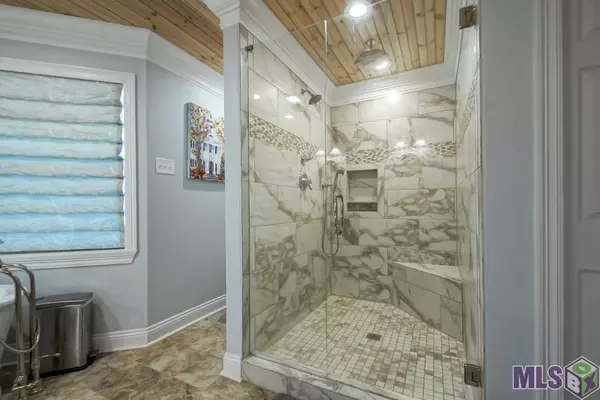$341,000
$334,900
1.8%For more information regarding the value of a property, please contact us for a free consultation.
8650 PETE ST Livonia, LA 70755
3 Beds
3 Baths
2,520 SqFt
Key Details
Sold Price $341,000
Property Type Single Family Home
Listing Status Sold
Purchase Type For Sale
Square Footage 2,520 sqft
Price per Sqft $135
Subdivision Glasers Pecan Grove
MLS Listing ID 2022017944
Sold Date 05/12/23
Style Acadian Style
Bedrooms 3
Full Baths 2
Half Baths 1
Construction Status 21-30 Years
Lot Size 0.560 Acres
Lot Dimensions 169x147169x144
Property Description
Beautiful, and absolutely CUSTOM Acadian Style home in Glaser subdivision! As you pull up to this immaculate home, you notice the brick steps entrance onto the full wrap around porch! The custom front doors lead into the foyer which flows perfectly into the large family room with 26 foot ceiling height. No detail was spared from the crown molding throughout to all the custom finishes! The floor plan was well-thought out leading you from the family room to the kitchen which naturally opens to the formal dining room. From there, you have the utility room, powder bath, and office. The kitchen boasts all stainless appliances, beautiful granite counter tops, tailored backsplash, custom built cabinets with craftsman woodwork with tons of space, gas stove, an island, and extravagant chandelier light fixture! There is no carpet in the entire home with wood and tile flooring throughout. In the HUGE master bedroom you find made-to-order drapes, a sitting area, and en suite bath. The master bathroom is stunning with a deep claw-foot tub, dual vanities, customized shower, bead board ceiling, made-to-order window coverings, and huge walk in closet. As you make your way upstairs both bedrooms are large and there is plenty of additional storage. The additional bathroom adorns dual vanities and custom cabinets. Making our way to the exterior of the home there is ample entertainment space with a MASSIVE back patio area. Half is screened in and the other half is open air. Enjoy rainy days with the full metal roof on the back patio. There is a two car covered carport area with an additional 300 square foot of storage attached. This home truly is one of a kind with so much love and attention put into all of the personalized finishes. With all the wonderful features, i almost forgot, it also has a whole-house Generac generator! Call today to schedule your very own private showing of this southern classical home!
Location
State LA
Parish Pointe Coupee
Area Pc Mls Area 74
Rooms
Dining Room Dining Room Formal
Kitchen Counters Granite, Dishwasher, Disposal, Island, Microwave, Pantry, Range/Oven, Refrigerator, Cabinets Custom Built, Stainless Steel Appl
Interior
Heating Central Heat
Cooling Central Air Cool
Flooring Cer/Porc Tile Floor, Wood Floor
Fireplaces Type 1 Fireplace, Wood Burning Firep
Exterior
Exterior Feature Landscaped, Patio: Covered, Patio: Screened, Porch, Storage Shed/Bldg., Patio: Oversized
Garage 2 Cars Park, Carport Park, Carport Rear Park, Other Parking
Pool No
Roof Type Metal Roof
Building
Story 1.1-1.9
Foundation Piers Found
Sewer Public Sewer
Water Public Water
Construction Status 21-30 Years
Schools
School District Pointe Coupee Parish
Others
Special Listing Condition As Is
Read Less
Want to know what your home might be worth? Contact us for a FREE valuation!

Our team is ready to help you sell your home for the highest possible price ASAP
Bought with Genesis Real Estate Services LLC






