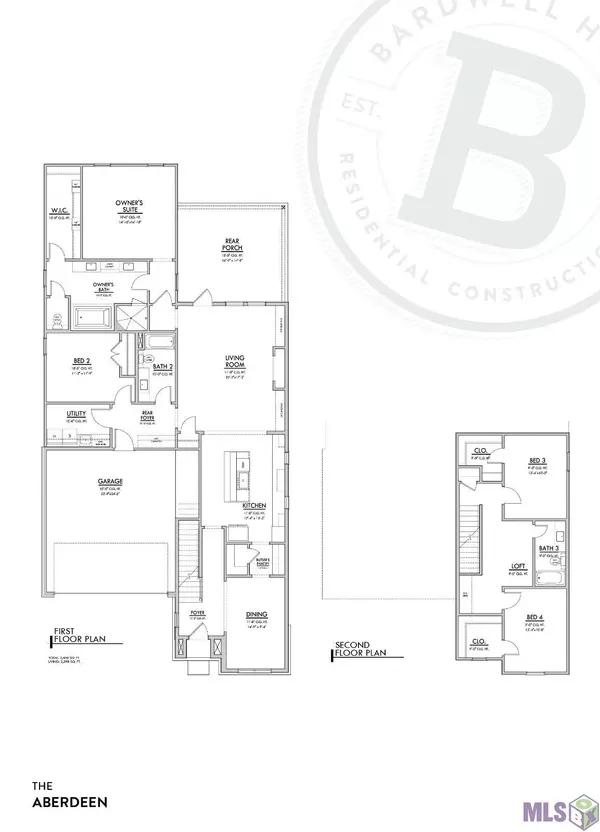$572,147
$574,900
0.5%For more information regarding the value of a property, please contact us for a free consultation.
5127 MCLAIN WAY Baton Rouge, LA 70809
4 Beds
3 Baths
2,598 SqFt
Key Details
Sold Price $572,147
Property Type Single Family Home
Listing Status Sold
Purchase Type For Sale
Square Footage 2,598 sqft
Price per Sqft $220
Subdivision Inniswylde
MLS Listing ID 2022000668
Sold Date 03/24/23
Style Traditional Style
Bedrooms 4
Full Baths 3
Construction Status *New 3-Complete
HOA Fees $41/ann
Year Built 2022
Lot Size 6,969 Sqft
Lot Dimensions 50x140
Property Description
OPEN SUNDAY 11/20 2pm-4pm! You will love the Aberdeen floor plan which features 2 stories and a formal dining room. There are 2 bedrooms downstairs and two bedrooms upstairs plus a loft. Downstairs you will love the privacy each bedroom offers along with the great walk in closet space. Off the formal dining room there is a functional modern day butlers pantry that allows for great flow for entertaining. The kitchen is spacious with a large eat in island and serves as a focal point of the home. The master suite has a luxurious spa like bathroom with a soaking tub and separate shower. Upstairs you will love the versatility the loft area offers and the huge walk in closets off of each bedroom Check out this plan where functionality meets style.UPGRADES HAVE BEEN SELECTED FOR THIS HOME AND INCLUDE: bronze windows, tile surround in guest bath, under mount slab tub deck/splash in master, handheld sprayer in master bath, side panel glass added to frameless master shower, upgraded kitchen faucet, upgraded bath plumbing, kitchen cabinets to the ceiling , full height brick fireplace (painted) with wood beam Mantel and 16” hearth, upgraded crown molding, rectangular bath vanity sinks, quartz countertops, mosaic kitchen backsplash, upgraded tile flooring, wood floors in living room areas and master bedroom, and upgraded lighting!
Location
State LA
Parish East Baton Rouge
Area Ebr Mls Area 62
Zoning Res Single Family Zone
Rooms
Dining Room Dining Room Formal
Kitchen Cooktop Gas, Counters Stone, Dishwasher, Disposal, Island, Microwave, Pantry, Wall Oven
Interior
Interior Features Ceiling 9'+, Ceiling Fans, Crown Moulding, Elec Dryer Con, Elec Wash Con, Gas Stove Con, Inside Laundry
Heating Central Heat
Cooling Central Air Cool
Flooring Carpet Floor, Cer/Porc Tile Floor, Wood Floor
Fireplaces Type 1 Fireplace, Ventless Firep
Equipment Garage Door Opener, Smoke Detector, Washer/Dryer Hookups
Exterior
Exterior Feature Landscaped, Porch
Garage 2 Cars Park, Garage Park
Pool No
Roof Type Architec. Shingle Roof
Building
Story 2
Foundation Slab: Traditional Found
Sewer Public Sewer
Water Public Water
Construction Status *New 3-Complete
Schools
School District East Baton Rouge
Others
Special Listing Condition Covenants & Restrictions
Read Less
Want to know what your home might be worth? Contact us for a FREE valuation!

Our team is ready to help you sell your home for the highest possible price ASAP
Bought with Keller Williams Realty Premier Partners






