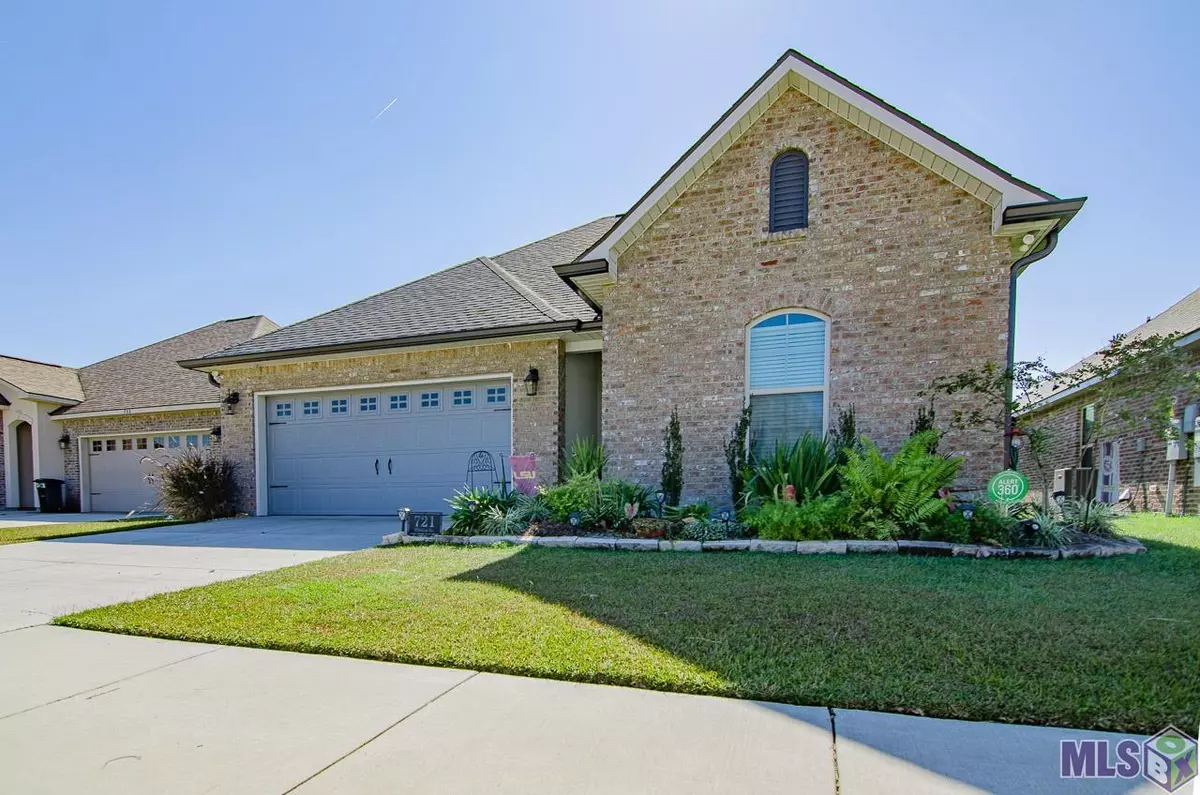$345,000
$345,000
For more information regarding the value of a property, please contact us for a free consultation.
721 ELLISTON DR Gonzales, LA 70737
4 Beds
3 Baths
2,438 SqFt
Key Details
Sold Price $345,000
Property Type Single Family Home
Listing Status Sold
Purchase Type For Sale
Square Footage 2,438 sqft
Price per Sqft $141
Subdivision Reserve At Conway The
MLS Listing ID 2022016880
Sold Date 03/01/23
Style Traditional Style
Bedrooms 4
Full Baths 3
Construction Status 04-05 Years
HOA Fees $50/ann
Year Built 2019
Lot Size 6,098 Sqft
Lot Dimensions 50x120
Property Description
ALERT!!!! Seller is now contributing $8000 to be used towards buyers closing costs or to buy down the interest rate!!!! Be prepared to fall in love with this gorgeous home that offers 4 bd/3baths with an open and split bedroom design. As you enter into the front door, you’ll walk into the hallway that leads into the wide open kitchen, dining area and living room areas. This kitchen is perfectly laid out, and has a huge island that will seat 3- 4 comfortably, a separate pantry, quartz countertops and subway backsplash, Frigidaire gas range, under-mount sink and recessed lighting. The formal dining room is adjacent to the kitchen and the living room is large and has a gas log fireplace as the focal point. The wall of windows across the back give you a great view of the fenced in lusciously landscaped back yard and large covered patio. Two of the bedrooms are on the right front side as you enter through the front door, the third bedroom is on the left side of the home and the master bedroom is at the back left of the home. AWESOME FEATURE: The master bedroom offers a spacious ensuite bathroom that enters the large closet AND is also connected to the laundry room! The floors throughout the home except for the 3 additional bedrooms are wood plank ceramic tile … easy upkeep! Seller also added the following UPGRADES: Stainless kitchen faucet, LED lighting package, framed mirrors for all the bathrooms, quartz for the fireplace surround, blinds on the windows, recessed lighting in the kitchen, post tension slab and GUTTERS around the entire perimeter of the home! ENERGY EFFICIENT FEATURES: Rheem tankless gas water heater, low E tilt-in windows and radiant barrier roof decking.
Location
State LA
Parish Ascension
Area Asc Mls Area 92
Rooms
Kitchen Dishwasher, Disposal, Island, Microwave, Pantry, Range/Oven
Interior
Interior Features Attic Access, Cable Ready, Ceiling 9'+, Ceiling Fans, Ceiling Varied Heights, Crown Moulding, Elec Dryer Con, Elec Wash Con, Gas Stove Con, Inside Laundry
Heating Central Heat, Gas Heat
Cooling Central Air Cool
Flooring Carpet Floor, Cer/Porc Tile Floor
Fireplaces Type 1 Fireplace, Gas Logs Firep, Ventless Firep
Exterior
Exterior Feature Landscaped, Outside Light, Patio: Covered, Porch
Garage 2 Cars Park, Attached Park, Garage Park
Fence None
Pool No
Roof Type Architec. Shingle Roof
Building
Story 1
Foundation Slab: Post Tension Found
Sewer Public Sewer
Water Public Water
Construction Status 04-05 Years
Schools
School District Ascension Parish
Read Less
Want to know what your home might be worth? Contact us for a FREE valuation!

Our team is ready to help you sell your home for the highest possible price ASAP
Bought with Engel & Volkers Baton Rouge






