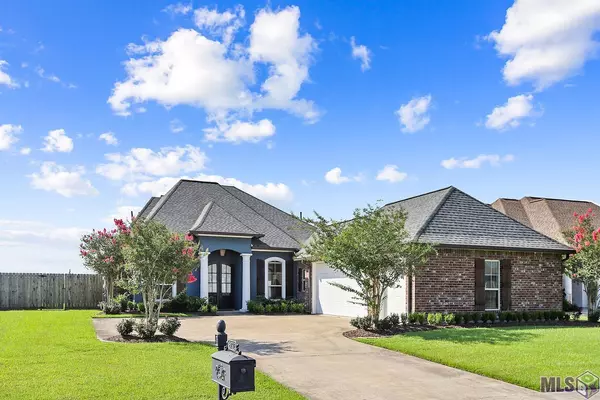$409,900
$409,900
For more information regarding the value of a property, please contact us for a free consultation.
6092 PELICAN CROSSING DR Gonzales, LA 70737
4 Beds
3 Baths
2,066 SqFt
Key Details
Sold Price $409,900
Property Type Single Family Home
Listing Status Sold
Purchase Type For Sale
Square Footage 2,066 sqft
Price per Sqft $198
Subdivision Pelican Crossing
MLS Listing ID 2022008875
Sold Date 07/21/22
Style Traditional Style
Bedrooms 4
Full Baths 2
Half Baths 1
Construction Status 06-10 Years
HOA Fees $37/ann
Year Built 2014
Lot Size 0.550 Acres
Lot Dimensions 75x15x85x150
Property Description
Welcome to your well-maintained home with 4 bedrooms, 2 full baths, & a guest 1/2 bath in an easy living community! Close to Pelican Point Golf Course & Country Club, Tennis Courts, Restaurants, Shopping, easy commute to industrial plants, & Interstate 10. You will spot residents of this amazing community riding their golf carts within the neighborhood to swim at the neighborhood pool or enjoying a relaxing day at the park. If rising electricity rates & our summer heat have you down- you will appreciate the SOLAR PANELS that enable you to run your AC to keep temps down & still maintain low electrical bills! This home is no cookie-cutter! This well-thought-out triple split floor plan offers lots of privacy & space. When you enter the front doors you are greeted with hand-scraped wood floors, custom built-in TV cabinets, a gorgeous fireplace & mantel, a spacious dining room, stone counters, & tons of natural light. The kitchen boasts a farm sink, double ovens, a large pantry, & open floor plan for entertaining. On the hallway off the kitchen, you will find the smallest of the 4 bedrooms perfect for a home office, guest suite, or nursery leading to the oversized garage. In the LARGE GARAGE, you will find an extra storage bay perfect for home projects, storing your golf cart, & lawn equipment. The primary spacious suite has tranquil views of the backyard & park. The primary bath has TWO WALK-IN CLOSETS, gorgeous stone counters, a LARGE SHOWER with a built-in bench & soaking tub to complete your spa experience. TWO gas hot water heaters, so you never run out of hot water. At the rear of your home, you will enjoy lazy afternoons on your patio with a ceiling fan to keep cool while enjoying the oversized backyard & view of the park. There is plenty of room to expand your entertaining in the backyard, privacy provided by a tall privacy fence! Lots of space between neighbors & no rear neighbors! Come see what makes this neighborhood a local favorite! No req flood ins.
Location
State LA
Parish Ascension
Area Asc Mls Area 92
Zoning Res Single Family Zone
Rooms
Dining Room Dining Room Formal
Kitchen Cooktop Gas, Counters Granite, Island, Microwave, Pantry, Wall Oven, Double Oven, Exhaust Hood, Stainless Steel Appl
Interior
Interior Features Built-in Bookcases, Cable Ready, Ceiling 9'+, Ceiling Fans, Crown Moulding, Elec Dryer Con, Elec Wash Con, Gas Stove Con, Inside Laundry
Heating Central Heat
Cooling Central Air Cool
Flooring Carpet Floor, Cer/Porc Tile Floor, Wood Floor
Fireplaces Type 1 Fireplace, Gas Logs Firep, Ventless Firep
Equipment Security System, Smoke Detector, Washer/Dryer Hookups
Exterior
Exterior Feature Landscaped, Outside Light, Patio: Covered, Patio: Concrete, Rain Gutters
Garage 2 Cars Park, Attached Park, Garage Park, Other Parking, Concrete Surface, Driveway
Fence Full Fence, Wood Fence
Pool No
Waterfront Description Walk To Water
Roof Type Architec. Shingle Roof
Building
Story 1
Foundation Slab: Traditional Found
Sewer Public Sewer
Water Public Water
Construction Status 06-10 Years
Schools
School District Ascension Parish
Others
Special Listing Condition As Is
Read Less
Want to know what your home might be worth? Contact us for a FREE valuation!

Our team is ready to help you sell your home for the highest possible price ASAP
Bought with The Market Real Estate Co






