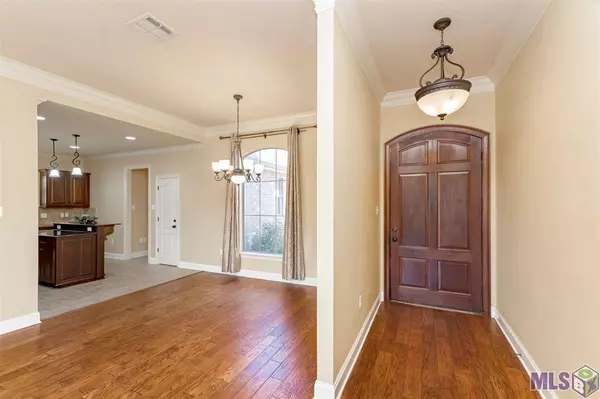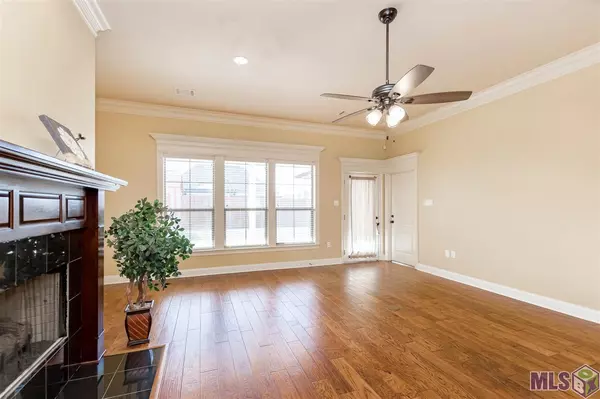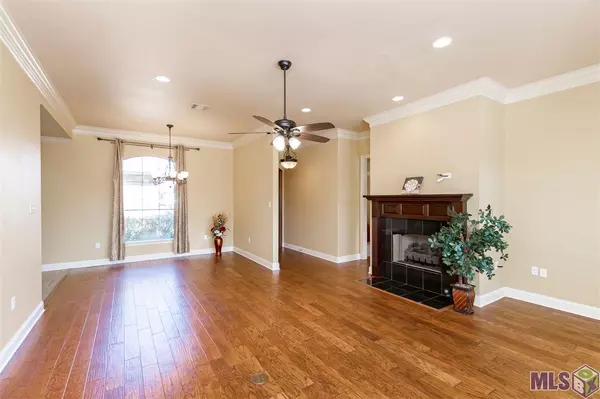$299,000
$304,900
1.9%For more information regarding the value of a property, please contact us for a free consultation.
40441 ALBERT AVE Prairieville, LA 70769
4 Beds
3 Baths
1,926 SqFt
Key Details
Sold Price $299,000
Property Type Single Family Home
Listing Status Sold
Purchase Type For Sale
Square Footage 1,926 sqft
Price per Sqft $155
Subdivision Shadows Of Ascension
MLS Listing ID 2021001937
Sold Date 03/29/21
Style French Style
Bedrooms 4
Full Baths 3
Construction Status 11-15 Years
HOA Fees $31/ann
Year Built 2008
Lot Size 10,454 Sqft
Lot Dimensions 74X144
Property Description
GORGEOUS 4BDRM/3FULL BATHS with all the bells and whistles. This STUNNING home has multiple features and amenities including lush landscaping, fully fenced yard for additional privacy, SECURITY CAMERAS for added SAFETY, LARGE STORAGE BUILDING, OPEN PATIO, COVERED PORCH! The interior boasts GLEAMING WOOD FLOORS, TRIPLE CROWN MOLDING, RECESSED AND HANGING PENDANT LIGHTING, exquisite GRANITE TILE countertops throughout, CUSTOM BLINDS, ceilings fans in each bedroom, laundry room with BUILT-IN CABINETS. The foyer opens to the living room, greets you with tall 9 & 10 foot ceilings, remarkable Millwork, wall of windows for natural light, ventless gas log fireplace with granite surround, ideal during movie night or friends/family gatherings. Amazing kitchen, STAINLESS APPLIANCES, GAS COOK TOP, CUSTOM CABINETS, BEAUTIFUL GRANITE SLAB ISLAND, gorgeous stone backsplash, walk-in pantry, large 18" Ceramic Tiles, EAT-IN BAR. IMPRESSIVE TRIPLE SPLIT FLOORPLAN with the PRIVATE MASTER SUITE further to the back on the right side of home, GUEST BEDROOM is on the front right side, plus two additional bedrooms to the left side sharing full bath. The gorgeous Master Suite bath has DUAL VANITIES, OVER-SIZED JETTED TUB, SEPARATE SHOWER, WATER CLOSET, SPACIOUS WALK-IN CLOSET complete this perfect Master Bedroom Ensuite Bath!! LARGE WALK-IN CLOSETS, FRESH INTERIOR AND EXTERIOR PAINT, plus new carpet! This STUNNING HOME is MOVE-IN READY, and in PRISTINE CONDITON!! Don't miss out on this one. Schedule your showing and make an offer today! Property qualifies for 100% Rural Development Financing, DID NOT FLOOD.
Location
State LA
Parish Ascension
Area Asc Mls Area 90
Zoning Res Single Family Zone
Rooms
Dining Room Dining Room Formal
Kitchen Cooktop Gas, Counters Granite, Dishwasher, Disposal, Microwave, Pantry, Wall Oven
Interior
Interior Features All Window Trtmt., Attic Access, Cable Ready, Ceiling 9'+, Ceiling Fans, Ceiling Varied Heights, Crown Moulding, Elec Dryer Con, Gas Stove Con
Heating Central Heat
Cooling Central Air Cool
Flooring Carpet Floor, Cer/Porc Tile Floor, Wood Floor
Fireplaces Type 1 Fireplace, Gas Logs Firep, Ventless Firep
Equipment Garage Door Opener, Security System, Smoke Detector
Exterior
Exterior Feature Landscaped, Outside Light, Patio: Open, Porch, Storage Shed/Bldg.
Garage 2 Cars Park, Garage Park
Fence Full Fence, Wood Fence
Pool No
Roof Type Asphalt Comp Shingle Roof
Building
Story 1
Foundation Slab: Traditional Found
Sewer Public Sewer
Water Public Water
Construction Status 11-15 Years
Schools
School District Ascension Parish
Others
Special Listing Condition As Is
Read Less
Want to know what your home might be worth? Contact us for a FREE valuation!

Our team is ready to help you sell your home for the highest possible price ASAP
Bought with Latter & Blum - Lake Sherwood






