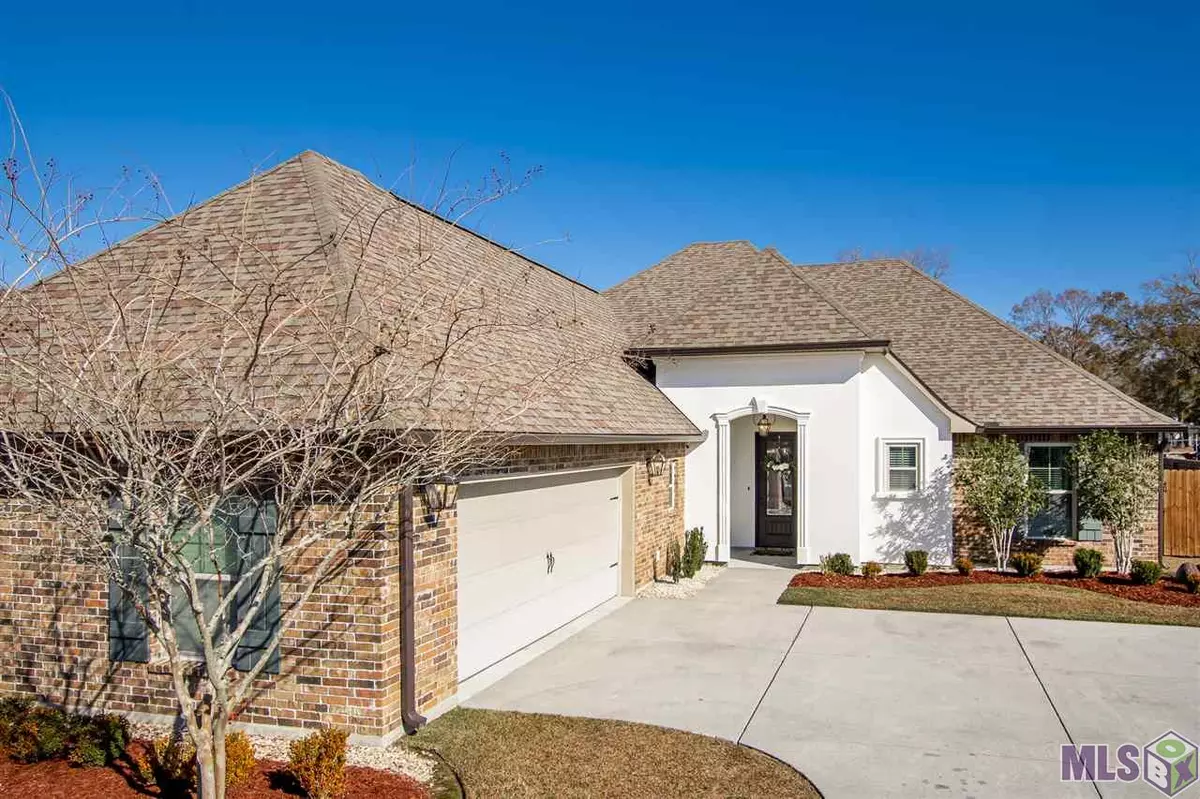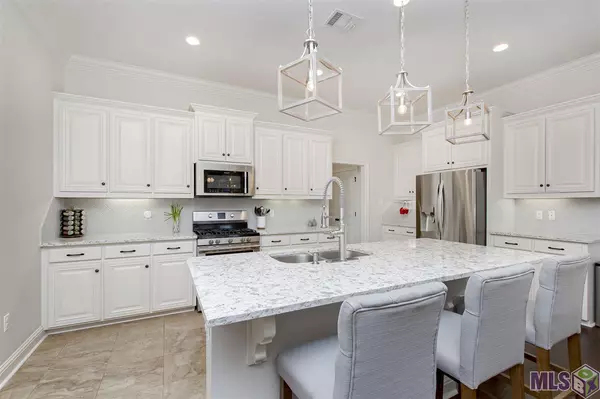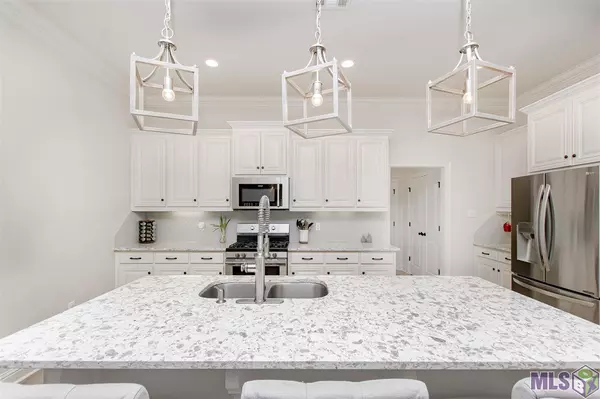$310,000
$310,000
For more information regarding the value of a property, please contact us for a free consultation.
18054 OLD RESERVE Prairieville, LA 70769
3 Beds
2 Baths
2,139 SqFt
Key Details
Sold Price $310,000
Property Type Single Family Home
Listing Status Sold
Purchase Type For Sale
Square Footage 2,139 sqft
Price per Sqft $144
Subdivision Shadows At Manchac The
MLS Listing ID 2021000188
Sold Date 03/18/21
Style French Style
Bedrooms 3
Full Baths 2
Construction Status 06-10 Years
HOA Fees $25/ann
Year Built 2014
Lot Size 10,890 Sqft
Lot Dimensions 150x75x132.22x79.45
Property Description
This beautiful home in Ascension's top school district has 3 bedrooms PLUS a 10'x12' flex space that can be used as an office, nursery, playroom, workout room or more! Floor plan features a grand foyer, open living area with a large kitchen island, split bedrooms with flex space located near master bedroom, and remaining guest bedrooms on the other side of the home. Home is located next to a common area, and therefore only has one neighbor. You will have easy access to the oversized, fully fenced backyard through three large gates. This home is loaded down with builder upgrades which include solid wood custom cabinetry (white paint) with under cabinet lighting, stainless steel Professional Series gas appliances, 3 cm quartz countertops with under mounted sinks throughout, quartz gas fireplace, handscrapped wood flooring in the living room, dining room, and master bedroom, finished mudroom with hooks and shelf, custom framed mirrors in the bathrooms, wood trimmed windows, modern light fixtures and recessed canned lighting throughout, eggshell finish wall paint, and blinds. Homeowner had the driveway widened and the back patio extended. Stucco and shutters were professionally repainted and exterior lighting fixtures were updated in 2020. You will find a gas line on the back patio for an outdoor grill. The list of the love and care that has been put into this home goes on and on. Energy efficient features include tankless gas hot water heater (new in 2017), double insulated windows, radiant barrier roof decking, and more! Home has never flooded and is located in flood zone X, therefore flood insurance is not required. All of this located within the highly desirable Oakgrove Primary, Prairieville Middle, and Dutchtown High School zones. Community has sidewalks throughout, playground, soccer field/common area with benches and a walking path that connects the two areas (located behind this house). Buyer's agents welcome.
Location
State LA
Parish Ascension
Area Asc Mls Area 90
Zoning Res Single Family Zone
Rooms
Dining Room Breakfast Bar, Living/Dining Combo
Kitchen Cooktop Gas, Dishwasher, Disposal, Island, Microwave, Pantry, Range/Oven
Interior
Interior Features Attic Access, Cable Ready, Ceiling Fans, Ceiling Tray, Elec Dryer Con, Elec Wash Con, Gas Stove Con, Inside Laundry
Heating Central Heat, Gas Heat
Cooling Central Air Cool
Flooring Carpet Floor, Cer/Porc Tile Floor, Wood Floor
Fireplaces Type 1 Fireplace
Equipment Garage Door Opener, Security System, Smoke Detector
Exterior
Exterior Feature Landscaped, Outside Light, Patio: Covered, Porch
Garage 2 Cars Park, Attached Park, Garage Park
Fence Wood Fence
Pool No
Roof Type Architec. Shingle Roof
Building
Story 1
Foundation Slab: Post Tension Found
Sewer Public Sewer
Water Public Water
Construction Status 06-10 Years
Schools
School District Ascension Parish
Read Less
Want to know what your home might be worth? Contact us for a FREE valuation!

Our team is ready to help you sell your home for the highest possible price ASAP
Bought with Property First Realty Group






