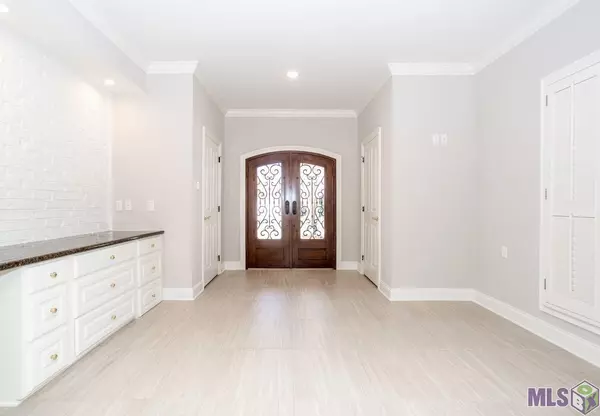$331,500
$389,000
14.8%For more information regarding the value of a property, please contact us for a free consultation.
5496 GREEN PARK DR Gonzales, LA 70737
3 Beds
3 Baths
3,431 SqFt
Key Details
Sold Price $331,500
Property Type Single Family Home
Listing Status Sold
Purchase Type For Sale
Square Footage 3,431 sqft
Price per Sqft $96
Subdivision Pelican Point
MLS Listing ID 2021001590
Sold Date 04/13/21
Style Traditional Style
Bedrooms 3
Full Baths 3
Construction Status 16-20 Years
HOA Fees $125/ann
Year Built 2004
Lot Size 10,018 Sqft
Lot Dimensions 74 x 124 x 74 x 144
Property Description
Beautifully renovated home with open floor plan located on the golf course in The Greens at Pelican Point. Home interior professionally painted and new flooring throughout Kitchen, Dining, Family Room, Master Bedroom and En Suite and Bedroom II. Kitchen updates include new cabinets, hardware, granite countertops, subway backsplash, new lighting and plumbing fixtures. Master En Suite features all new cabinets, granite countertops, double vanities and newly custom built shower. An abundance of windows overlook the golf course and allow in natural light. All windows offer custom plantation shutters. The main home has been renovated to feature 2 bedrooms and 2 full baths, with an In Law Suite addition that includes a spacious bedroom, walk in closet, full bathroom, laundry, eat in kitchen and double garage. Excellent Views from the Rear Porch and Patio. This home is complete with 2 whole house generators. The Greens at Pelican Pointe is a premier adult lifestyle community that includes 24 hour access to a private activity and fitness center, indoor heated swimming pool, library and clubhouse. Call to schedule your private showing today.
Location
State LA
Parish Ascension
Area Asc Mls Area 92
Rooms
Dining Room Dining Room Formal, Eat-In Kitchen
Kitchen Cooktop Electric, Counters Granite, Dishwasher, Disposal, Island, Microwave, Pantry, Refrigerator, Wall Oven
Interior
Interior Features Attic Access, Cable Ready, Ceiling 9'+, Ceiling Fans, Crown Moulding, Elec Dryer Con, Elec Stove Con, Elec Wash Con, In Law Suite, Inside Laundry
Heating 2 or More Units Heat, Central Heat, Electric Heat
Cooling 2 or More Units Cool, Central Air Cool
Flooring Cer/Porc Tile Floor, VinylTile Floor
Fireplaces Type 1 Fireplace, Gas Logs Firep
Equipment Garage Door Opener, Security System, Smoke Detector
Exterior
Exterior Feature Generator: Whole House, Outside Light, Patio: Open, Porch
Garage 4+ Cars Park, Garage Park
Pool No
Roof Type Architec. Shingle Roof
Building
Story 1
Foundation Slab: Traditional Found
Sewer Public Sewer
Water Public Water
Construction Status 16-20 Years
Schools
School District Ascension Parish
Read Less
Want to know what your home might be worth? Contact us for a FREE valuation!

Our team is ready to help you sell your home for the highest possible price ASAP
Bought with RE/MAX Properties






