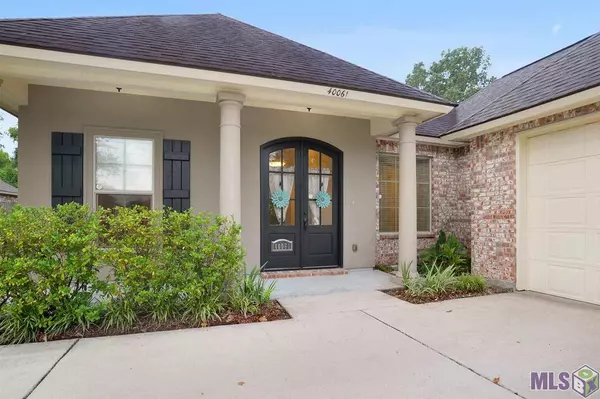$280,000
$300,000
6.7%For more information regarding the value of a property, please contact us for a free consultation.
40061 HIGH CREEK AVE Gonzales, LA 70737
3 Beds
3 Baths
2,042 SqFt
Key Details
Sold Price $280,000
Property Type Single Family Home
Listing Status Sold
Purchase Type For Sale
Square Footage 2,042 sqft
Price per Sqft $137
Subdivision West Creek Estates
MLS Listing ID 2021012272
Sold Date 10/04/21
Style Contemporary Style
Bedrooms 3
Full Baths 2
Half Baths 1
Construction Status 06-10 Years
HOA Fees $24/ann
Year Built 2012
Lot Size 10,454 Sqft
Lot Dimensions 70x150x70x150
Property Description
Enter this beautiful 3 bed, 2 full baths, and 1 half bath architecture home through the barrel-vaulted ceiling foyer and enjoy the varied ceiling heights throughout the rest of the house. A few great features are the large master suite with huge walk-in closet, crown moulding, recessed lighting, gorgeous wood floors, spacious corner pantry, ample storage in the beautiful kitchen, gas stove, formal dining, breakfast area, large back covered patio for entertaining and BBQs, mature landscaping, bonus room/office, 2 car garage, extra storage room in the garage, fruiting satsuma tree, fenced area to store a boat, and of course being located in the desirable West Creek Estates subdivision which is part of the Ascension Parish school district and is a great neighborhood for walking and biking. On the property is a kumquat tree, fig tree, satsuma tree, Mexican persimmon, two pear trees, and a blackberry vine. If that's not enough, it's also in a convenient location to schools, grocery, restaurants, shopping, and more!
Location
State LA
Parish Ascension
Area Asc Mls Area 90
Interior
Interior Features Attic Access, Cable Ready, Ceiling 9'+, Ceiling Fans, Ceiling Varied Heights, Crown Moulding, Elec Dryer Con, Elec Wash Con, Gas Stove Con
Heating Central Heat
Cooling Central Air Cool
Flooring Carpet Floor, Cer/Porc Tile Floor, Wood Floor
Fireplaces Type 1 Fireplace, Ventless Firep
Equipment Garage Door Opener, Smoke Detector
Exterior
Exterior Feature Landscaped, Outside Light, Patio: Covered, Porch
Garage 2 Cars Park, Attached Park, Garage Park
Roof Type Architec. Shingle Roof
Private Pool No
Building
Story 1
Foundation Slab: Post Tension Found
Sewer Comm. Sewer
Water Public Water
Construction Status 06-10 Years
Schools
School District Ascension Parish
Others
Special Listing Condition As Is
Read Less
Want to know what your home might be worth? Contact us for a FREE valuation!

Our team is ready to help you sell your home for the highest possible price ASAP
Bought with Dawson Grey Real Estate






