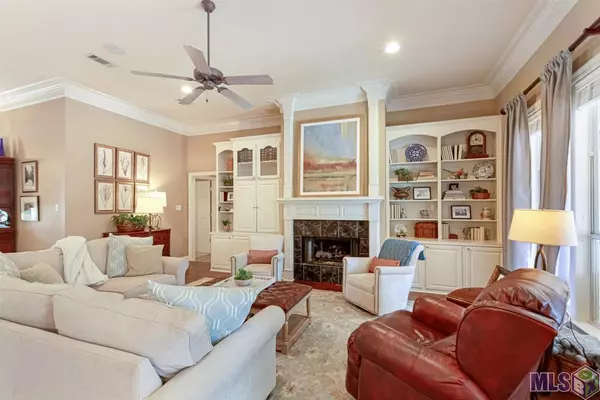$548,000
$549,000
0.2%For more information regarding the value of a property, please contact us for a free consultation.
10112 OAKLINE DR Baton Rouge, LA 70809
4 Beds
4 Baths
3,156 SqFt
Key Details
Sold Price $548,000
Property Type Single Family Home
Listing Status Sold
Purchase Type For Sale
Square Footage 3,156 sqft
Price per Sqft $173
Subdivision Jefferson Highlands
MLS Listing ID 2021008297
Sold Date 06/30/21
Style French Style
Bedrooms 4
Full Baths 4
Construction Status 21-30 Years
HOA Fees $17/ann
Year Built 2000
Property Description
One of a kind! This French Traditional Jefferson Highlands home boasts a corner lot with a custom designed recreation room that showcases the stunning pool and outdoor living. Quietly located in a great location of town, this 1-Story home features 4 Bedrooms and 4 Baths, with a blend of wood, travertine and scored floors - minimal carpet. The kitchen has been updated with an eat-in island with quartz countertops, gas cooktop, Bosch dishwasher, breakfast area and pantry. A mother-in-law suite is on the right side of the home just off of the kitchen. The formal dining room will handle a large table, spacious den with fireplace and built-ins, the rec room with full bathroom and home office was added in 2010 with a small fridge, ice maker, microwave and sink. Master bedroom has tray ceilings, 2 walk-in closets that lead to a master bath with dual vanities and new tile. New Roof - 2021! New tankless and 50 gallon hot water heater! Professionally landscaped yard with sprinklers in flower beds, inside and outside speakers with control system, brick flower bed with fountain and covered patio and open patio extends to the gunite pool. Private sitting area on the front right side of this home. Other updates include - some exterior new paint and some windows have been updated. This area is in high demand because of proximity to park, shopping, 2 interstates and the Bluebonnet Business Corridor.
Location
State LA
Parish East Baton Rouge
Area Ebr Mls Area 62
Zoning Res Single Family Zone
Rooms
Dining Room Dining Room Formal
Kitchen Continuous Cleaning Oven, Cooktop Gas, Counters Solid Surface, Dishwasher, Disposal, Ice Machine, Island, Microwave, Pantry, Self-Cleaning Oven, Wall Oven
Interior
Interior Features All Window Trtmt., Attic Access, Built-in Bookcases, Cable Ready, Ceiling 9'+, Ceiling Fans, Ceiling Tray, Ceiling Varied Heights, Computer Nook, Crown Moulding, Elec Dryer Con, Gas Dryer Con, Gas Stove Con, In Law Suite, Inside Laundry
Heating 2 or More Units Heat, Gas Heat
Cooling 2 or More Units Cool, Central Air Cool
Flooring Cer/Porc Tile Floor, Concrete Floor, Wood Floor
Fireplaces Type 1 Fireplace, Gas Logs Firep
Equipment Smoke Detector
Exterior
Exterior Feature Landscaped, Outdoor Speakers, Outside Light, Patio: Covered, Patio: Open, Porch, Sprinkler System
Garage 2 Cars Park, Garage Rear Park
Fence Wood Fence
Pool Yes
Roof Type Architec. Shingle Roof
Building
Story 1
Foundation Slab: Traditional Found
Sewer Public Sewer
Water Public Water
Construction Status 21-30 Years
Schools
School District East Baton Rouge
Others
Special Listing Condition As Is
Read Less
Want to know what your home might be worth? Contact us for a FREE valuation!

Our team is ready to help you sell your home for the highest possible price ASAP
Bought with Latter & Blum - Perkins






