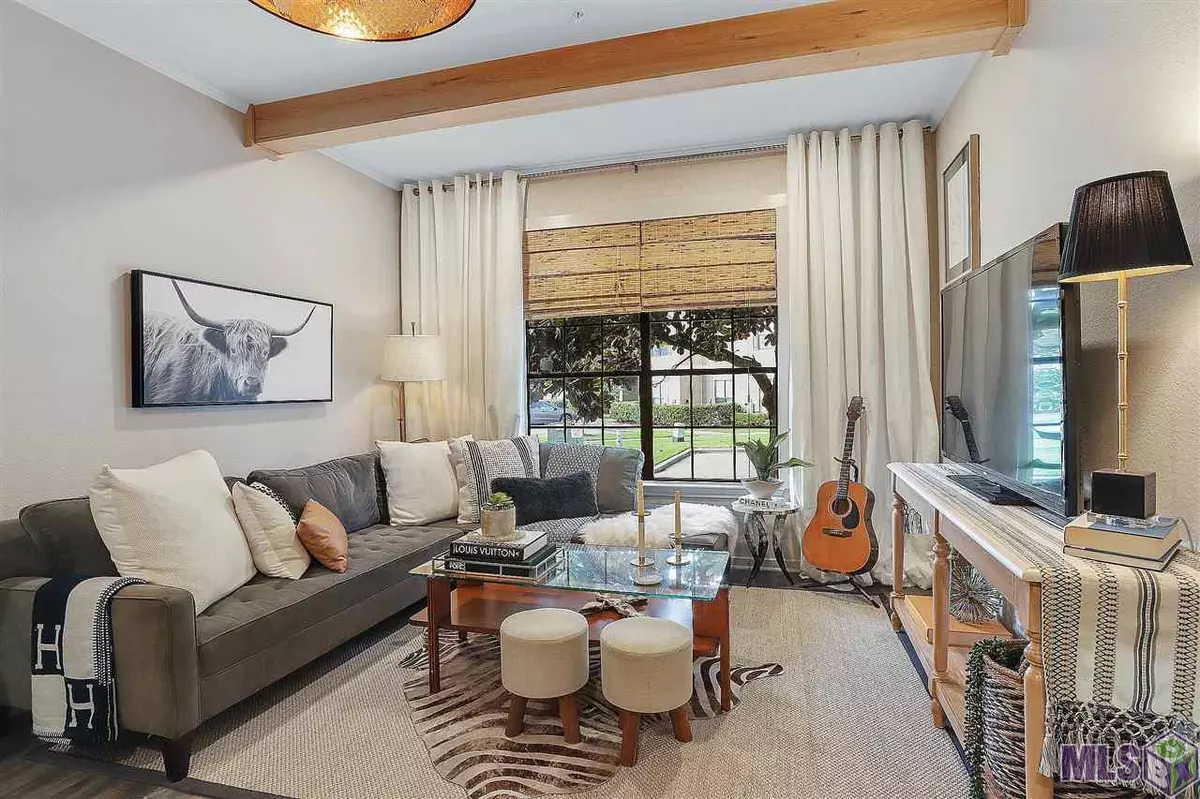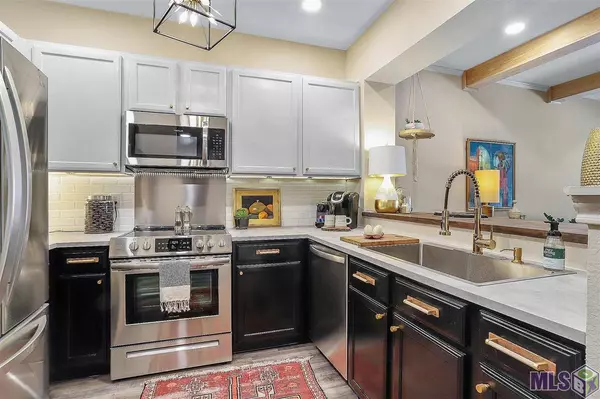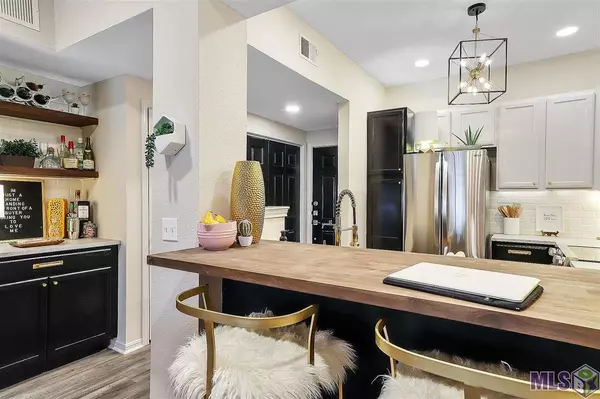$149,900
$149,900
For more information regarding the value of a property, please contact us for a free consultation.
6765 CORPORATE BLVD #7111 Baton Rouge, LA 70809
1 Bed
1 Bath
763 SqFt
Key Details
Sold Price $149,900
Property Type Single Family Home
Sub Type CONDOMINIUM
Listing Status Sold
Purchase Type For Sale
Square Footage 763 sqft
Price per Sqft $196
Subdivision Reserve At Cedar Lodge
MLS Listing ID 2021008274
Sold Date 06/22/21
Style Mediterranean Style
Bedrooms 1
Full Baths 1
Construction Status 16-20 Years
HOA Fees $153/ann
Year Built 2004
Property Description
Buckle-Up Buttercup! This stunning condo renovation gets my vote for the best condo renovation ever at The Reserve at Cedar Lodge. The modern yet Boho/Hygge* vibe welcomes you in & makes you want to stay forever! From the smallest details like the sleek lines on the new front door hardware to the most impressive changes like the stunning cypress beamed ceiling. The kitchen is your first view & it’s doesn’t disappoint. There are two-tone painted cabinets, upgraded fancy appliances, including the Front-Controlled (**think commercial style chunky knobs**) Freestanding Smooth-Top Range, matching dishwasher & microwave to the ultra-stylish French Door Refrigerator. Brand new solid surface counters were installed with a “concrete” style on the perimeter counters & bar nook and a Butcherblock slab on the breakfast bar opening. The breakfast bar height was reduced by 8” for better sight-lines and to allow for bar stool functionality. The kitchen sink & faucet were replaced with a sleek single basin drop-in & gold accented pull down faucet. The backsplash has both charming & functional elements & is repeated in the bar nook as well as the accent wall in the living room. Be sure to notice more small details in the custom made hardware addition to the kitchen drawers. The builder-grade bookshelf was 86’ed & replaced with a closed-storage lower cabinet, open-storage floating shelves & matching backsplash. The living room upgrades include sleek trim added to the large double window (with both the best view & privacy of a fabulous old magnolia tree), cypress beams, crown-molding and the ever-clever accent wall. If I had to choose an upgrade with the most impact I’d say it’s the custom lighting plan. There are 19 new fixtures with 12 can lights, over & under cabinet lighting, wall sconces, modern ceiling fixtures, many of which are on dimmers for even more lighting control. This is one of the only Verona floor plans that stylishly accommodates a sectional sofa
Location
State LA
Parish East Baton Rouge
Area Ebr Mls Area 61
Zoning Res Single Family Zone
Rooms
Dining Room Breakfast Bar
Kitchen Cooktop Electric, Counters Solid Surface, Dishwasher, Disposal, Dryer, Microwave, Range/Oven, Refrigerator, Electric Water Heater, Exhaust Hood, Stainless Steel Appl
Interior
Interior Features Cable Ready, Ceiling 9'+, Ceiling Fans, Elec Dryer Con, Elec Stove Con, Elec Wash Con, Inside Laundry
Heating Central Heat, Electric Heat
Cooling Central Air Cool
Flooring Carpet Floor, Laminate Floor, Wood Floor
Equipment Dryer, Washer, Washer/Dryer Hookups
Exterior
Exterior Feature Landscaped, Outside Light
Garage 2 Cars Park, Garage Park, Other Parking, Unenclosed Garage
Fence Full Fence
Pool No
Roof Type Asphalt Comp Shingle Roof
Building
Story 1
Foundation Slab: Traditional Found
Sewer Public Sewer
Water Public Water
Construction Status 16-20 Years
Schools
School District East Baton Rouge
Others
Special Listing Condition As Is
Read Less
Want to know what your home might be worth? Contact us for a FREE valuation!

Our team is ready to help you sell your home for the highest possible price ASAP
Bought with Keller Williams Realty Red Stick Partners






