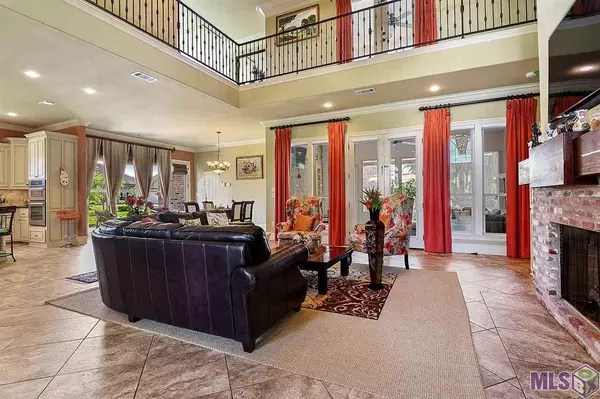$730,000
$729,999
For more information regarding the value of a property, please contact us for a free consultation.
6173 ROYAL DUNES DR Gonzales, LA 70737
4 Beds
7 Baths
4,116 SqFt
Key Details
Sold Price $730,000
Property Type Single Family Home
Listing Status Sold
Purchase Type For Sale
Square Footage 4,116 sqft
Price per Sqft $177
Subdivision Pelican Point
MLS Listing ID 2021006527
Sold Date 06/17/21
Style Traditional Style
Bedrooms 4
Full Baths 4
Half Baths 3
Construction Status 06-10 Years
HOA Fees $37/ann
Year Built 2011
Lot Size 0.500 Acres
Property Description
Stunning Custom Built Home on Corner Water Front Lot! This beauty has it all! The entry and Living Rm area have soaring ceiling with custom iron staircase and balcony offering great views of the tropical landscaped pool area and golf course. The living Room/Dining/Kitchen/Breakfast are all open to each other for great entertaining of family and friends. The formal dining area has wood inlayed flooring encased with designer tile flooring, wet bar and brick column. The living room has beautiful fireplace with brick surround and custom cabinets. The kitchen is very spacious with beautiful custom cabinetry. Nice size island with raised bar, granite counter tops, stainless appliances and wall oven/microwave. The master suite is spacious and overlooks the pool area with tray ceiling. The luxurious master bath comes with designer lighting, tiled shower, frameless shower door, lg. vanity counter tops, and granite counters. The stairwell has wood treads, iron railing that leads to balcony area. Great Sitting area upstairs for guest with great views! Enjoy the screened in balcony located upstairs with double doors that overlook the pool area. Upstairs has 2 bedrooms with a full bath for each, loft area, and huge bonus room that could be used as 5th bedroom/media room. Home is equipped with automatic switch generator. The rear outdoor has tropical feel with beautiful pool, slide, umbrella canopy, and outdoor kitchen. The 4 car garage has epoxy floors with lots of storage built ins. The front of home has circular drive that leads to impressive front entry. Other amenities include: Spacious laundry room, side entry, low maintenance, Community Club House, Pool, Golf Community, and much more.
Location
State LA
Parish Ascension
Area Asc Mls Area 92
Zoning Res Single Family Zone
Rooms
Dining Room Dining Room Formal
Kitchen Cooktop Electric, Counters Granite, Dishwasher, Disposal, Island, Microwave, Pantry, Wall Oven
Interior
Interior Features Attic Access, Built-in Bookcases, Cable Ready, Ceiling 9'+, Ceiling Fans, Ceiling Varied Heights, Crown Moulding, Elec Dryer Con, Elec Stove Con, Elec Wash Con, Gas Dryer Con, Handicap Interior Provs, Inside Laundry, Sm Window Trtmt., Surround Sound
Heating 2 or More Units Heat, Electric Heat
Cooling 2 or More Units Cool
Flooring Carpet Floor, Cer/Porc Tile Floor, Wood Floor
Fireplaces Type 1 Fireplace, Gas Logs Firep
Equipment Garage Door Opener, Security System, Smoke Detector
Exterior
Exterior Feature Balcony, Generator: Whole House, Landscaped, Outdoor Speakers, Outside Kitchen, Outside Light, Patio: Covered, Patio: Open, Sprinkler System
Garage 4+ Cars Park, Garage Rear Park
Fence Full Fence, Rail Fence
Pool Yes
Waterfront Description Lake Front /Pond,Water Access
Roof Type Architec. Shingle Roof
Building
Story 2
Foundation Slab: Post Tension Found
Sewer Comm. Sewer
Water Public Water
Construction Status 06-10 Years
Schools
School District Ascension Parish
Read Less
Want to know what your home might be worth? Contact us for a FREE valuation!

Our team is ready to help you sell your home for the highest possible price ASAP
Bought with Latter & Blum - Lake Sherwood






