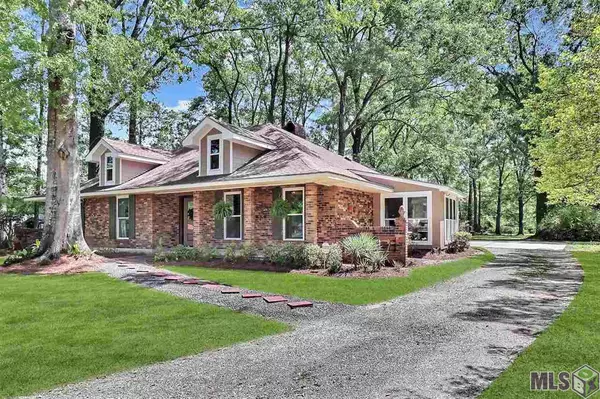$285,000
$280,000
1.8%For more information regarding the value of a property, please contact us for a free consultation.
12044 CLINE DR Baker, LA 70714
3 Beds
2 Baths
2,073 SqFt
Key Details
Sold Price $285,000
Property Type Single Family Home
Listing Status Sold
Purchase Type For Sale
Square Footage 2,073 sqft
Price per Sqft $137
Subdivision Pecan Grove
MLS Listing ID 2021005689
Sold Date 05/24/21
Style French Style
Bedrooms 3
Full Baths 2
Construction Status 41-50 Years
Year Built 1975
Property Description
Come and find peace and serenity in your very own two acre corner of paradise on Cline Drive! Located on a quiet dead end street, this home features a stunning open concept floor plan with space to entertain for days! Quartz Countertops, Pecky Cypress Beams, Interior Exposed Brick, Coffered Ceilings and tons of recessed lighting give this home its unique and exquisite charm. In addition to these beautiful upgrades, there is no functional amenity that was forgotten. The master suite has been upgraded to include a large custom shower and a separate soaker tub, not to mention closet space galore, and its own private courtyard. The butler pantry/laundry room keeps your big appliances out of sight but still usable! The sunroom is perfect for your morning coffee. While you're here, peek into the attic to see all of the additional storage and organizational space that's been added! An oversized carport and additional parking is perfect for family gatherings. There is also a separate studio apartment on the other side of the carport with a full bathroom, and parking is available just outside the door! This home backs up to the Comite River which creates a lush, rolling landscape setting. The large shade trees, stunning yet simple landscape, and outdoor entertaining and sitting areas will give you that 'home' feeling immediately. From the gazebo grilling area, to the open patio, deck, gardening shed, to the screened porch with the tin roof during a gentle rain, you will always be able to find the perfect outdoor place to relax. This home will qualify for RD, FHA, VA, and Conventional loan programs! Though flood insurance is required, sellers only pay $418 per year, and their policy can be transferred to the new owner! Window world windows also have a lifetime warranty that new owners can transfer! Have your Realtor send you the full list of upgrades for this home! Schedule your showing today, you will not be disappointed!
Location
State LA
Parish East Baton Rouge
Area Ebr Mls Area 21
Zoning Rural/Agricult. Zone
Rooms
Dining Room Dining Room Formal
Kitchen Counters Stone, Dishwasher, Pantry, Range/Oven, Self-Cleaning Oven
Interior
Interior Features Cable Ready, Ceiling 9'+, Ceiling Fans, Ceiling Varied Heights, Crown Moulding, Elec Dryer Con, Elec Wash Con, Gas Dryer Con, Inside Laundry, Surround Sound
Heating Central Heat
Cooling Central Air Cool
Flooring Cer/Porc Tile Floor, Laminate Floor
Fireplaces Type 1 Fireplace, Wood Burning Firep
Equipment Smoke Detector
Exterior
Exterior Feature Deck, Gazebo, Guest House, Landscaped, Patio: Covered, Patio: Enclosed Patio, Patio: Open, Patio: Screened, Porch, Storage Shed/Bldg., Workshop
Garage 4+ Cars Park, Carport Park, Carport Rear Park, Covered Park, RV/Boat Port Parking
Fence Partial Fence, Wood Fence
Pool No
Waterfront Description Bayou/River Front
Roof Type Architec. Shingle Roof
Building
Story 1
Foundation Slab: Traditional Found
Sewer Mechan. Sewer
Water Public Water
Construction Status 41-50 Years
Schools
School District East Baton Rouge
Others
Special Listing Condition As Is
Read Less
Want to know what your home might be worth? Contact us for a FREE valuation!

Our team is ready to help you sell your home for the highest possible price ASAP
Bought with Journey Home Realty LLC






